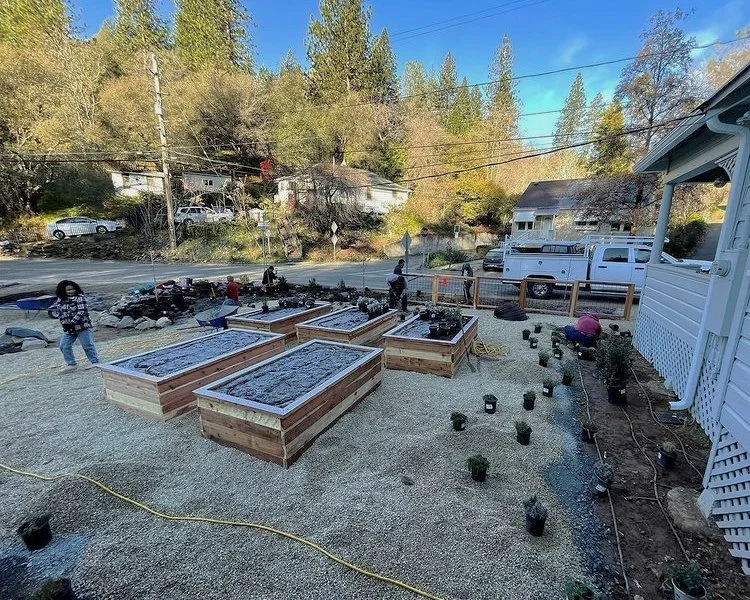WE DESIGN AND CONSTRUCT ENRICHING LANDSCAPES
Miridae is working from multiple angles to connect up individual patches of beautiful and ecologically beneficial yards, streetscapes, and public spaces into vibrant habitat corridors for people, plants, and wildlife alike. Our design-build model is the driving force behind realizing this vision. Our team includes a licensed contractor, talented landscape designers, skilled crew members, and ecologists. Pooling all this expertise, we are able to take responsibility for a project from initial concept to completion.
Our projects represent a range of scales and different landscape types including urban and suburban residential yards, public rights-of-way, community spaces, and multi-acre estate and restoration projects. While we specialize in design-build, we also engage in design-only work for public landscapes and larger-scale private projects. Our designers are skilled at listening to our clients and translating their preferences into ecologically rich and engaging landscapes.
MORE ABOUT THE DESIGN-BUILD PROCESS
Our multi-step process sets us apart from other landscape designers and landscape companies. It can be broken down into three main steps.
Introductions
We start our process by asking all potential clients to fill out a questionnaire, to ensure that the project is a mutually good fit. While we would love to take on all projects, we are a small and specialized team. As a result, we prioritize projects that fulfill Miridae’s mission and are large enough in scope and scale. One of our designers will be in touch to learn more about the project, schedule a consultation (which includes a fee), and visit the project site. Miridae will follow up with a design proposal and contract, which outlines design goals, deliverables, and fees.
Design
Once the contract as been signed, Miridae’s design team will develop a Concept Design deliverable, which focuses on an overall landscape vision and the look and feel of the proposed design. A sketch plan, supporting ecological diagrams, precedent images, and material and plant palettes are included in this package. We then take your feedback and draw up a buildable landscape plan in the computer. This final plan is paired with a full scope of work and bid. That means that what you see on the final design drawings is directly translated into costs and processes for construction. This is a unique benefit to the design-build process and differs from the traditional structure of hiring a separate designer and contractor. If yours is a design-only project, these final drawings are the final deliverable that you can then put out for bid.
Build
As a design-build team, we work collaboratively to realize the design through construction. With any construction project, especially landscaping where one never knows what they will find in the ground before starting to dig, there are on-site changes that may need to be made to the design based on field conditions. Because our design and build teams work collaboratively on a daily basis, we ensure that any field-based modifications to the plan still achieve the mission and vision of the design.
We are always striving to incorporate our built landscapes into research used to develop best practices that we can then apply in our designs. We often contact former clients to ask them to participate in research studies with collaborators at UC Davis and other institutions.
WHERE WE WORK
We are proud to be based in Sacramento, and a large share of our projects are located in the greater Sacramento region, ranging from the Central Valley to the Bay Area to the Sierra Foothills. We also take on projects in other parts of California if we feel it will be a fruitful collaboration. Zoom in on the map to see where we have worked!
INTERESTED IN WORKING WITH US?
Contact us for more information or to schedule a consultation!



